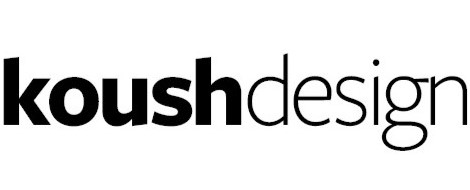We are a part of your project from the initial conversation to the final installation. Below is an outline of the steps of the design process, which are individually tailored to your project.
Brief
All our jobs, regardless of size start with a big conversation. By asking lots of questions about your design goals, the atmosphere you’re looking to have in your home or business, and what you or your customers need in the space.
Sometimes people don’t know what they want at all – and that’s ok too. We work with you to unpick the function and feel of what you require. From there, we are able to compile a brief which is the “to do” list that becomes the blueprint for your project.
From this brief an estimate of fees is determined in writing based on the scope of the project. Approval of the brief and fees begins the design process. It all starts with us listening to you.

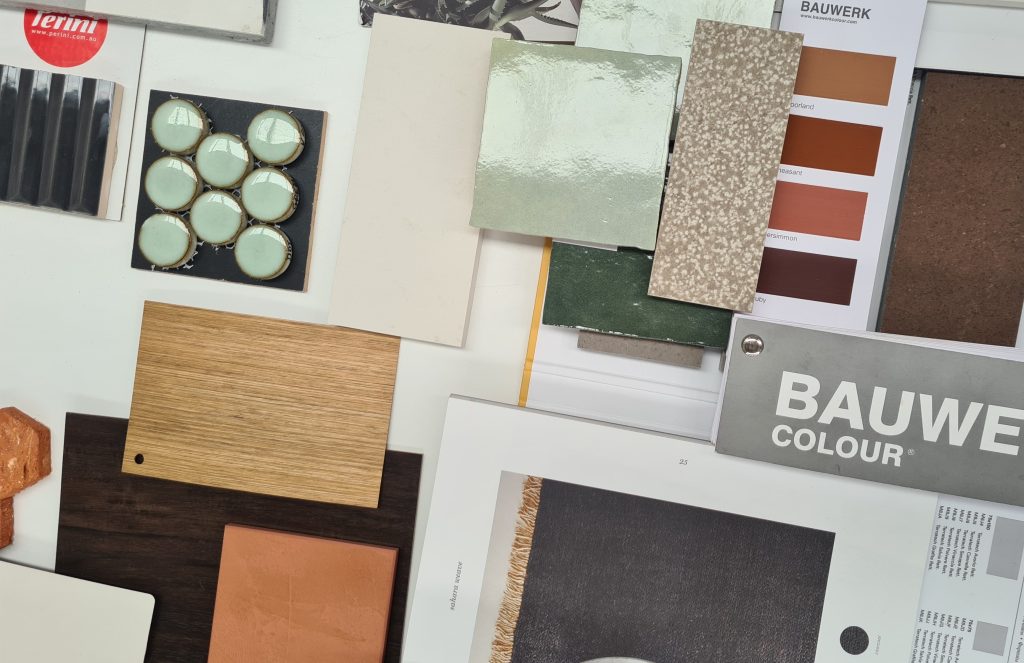
Concept design
We design a number of initial ideas for how the space is used and how we move through it, along with materials and finishes for surfaces and objects are designed.
These concepts are presented to you in a variety of ways depending on the project. This could be sketches, floorplans, storyboards, 3D drawings, video walkthroughs (or sometimes several ways if needed.)
The concepts are open to change and of course, your feedback. Some options are created specifically to ask you questions and wonder about options of the function and potential ways to use the space.
Development
Initial designs are expanded upon, re-combined, edited and refined. Detailing is considered at this point – again lots of questions.
We ask you things like….do you wash your dishes to the left? How many filing drawers does each staff member need? Will there be naps on this sofa? Where will your customer sit? And we ask ourselves things like…which way will this the joinery unit open? What dimensions are needed? What finishes will make this pop??
The concept design is developed and resolved at this point into one overall spatial and finishes scheme. Concepts also include initial costing to make sure your budget is taken into account during the design process.
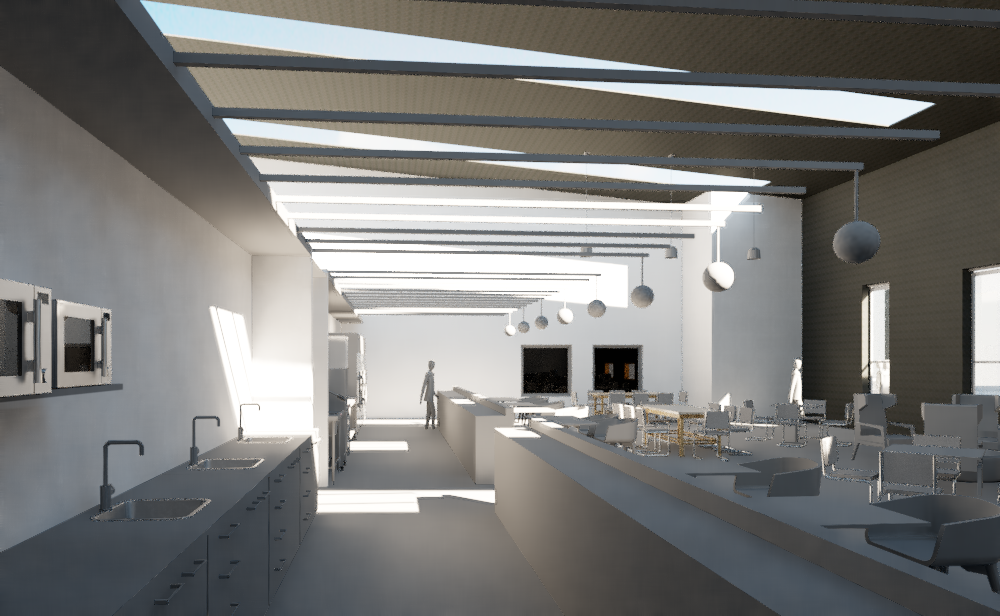
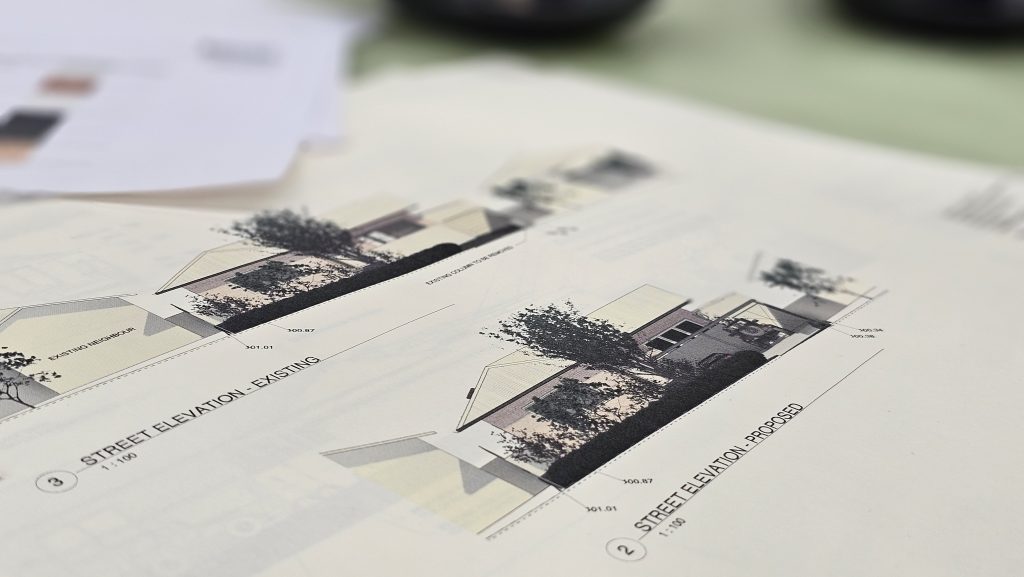
Documentation
Final designs are drawn up in detail for costing and manufacture. This is via floor and ceiling plans, elevations and 3D drawings.
At this stage we also create a “Specification” of all Fixtures and Finishes with all surfaces and objects designed and noted in drawings so that the details are known. From these details your project is able to be accurately costed
Manufacture
Throughout the manufacturing/building process we oversee your project which, depending on its size could include site meetings, review of shop drawings, inspection of finishes and joinery prior to installation, advising on any design issues that may arise during this process.
Our extensive Interiors experience has built up a solid construction network and a pool of people we draw on regularly for building, cabinetmaking, electrical, painting etc. To ensure quality control, your furniture or joinery is manufactured locally by experienced and dedicated craftspeople.
We also work with architects and builders, often joining other larger teams as design consultants. Regardless of the scope of the job, all work is overseen during the manufacture/build to ensure that it is completed in accordance with approved drawings, and the end result is perfect.
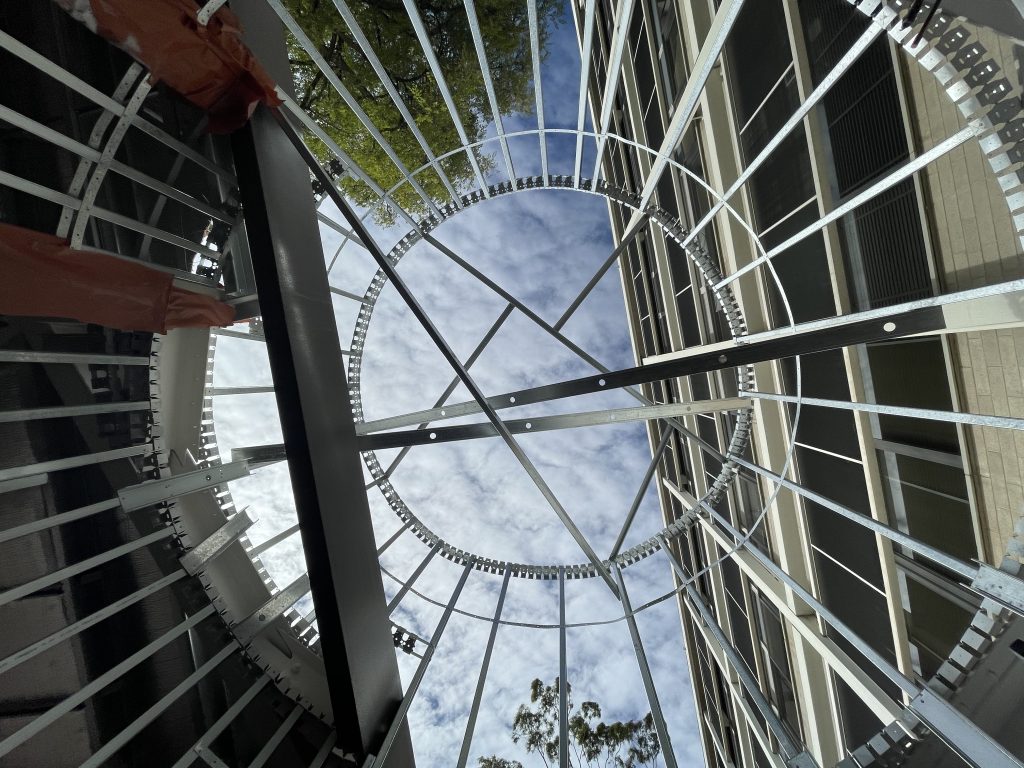
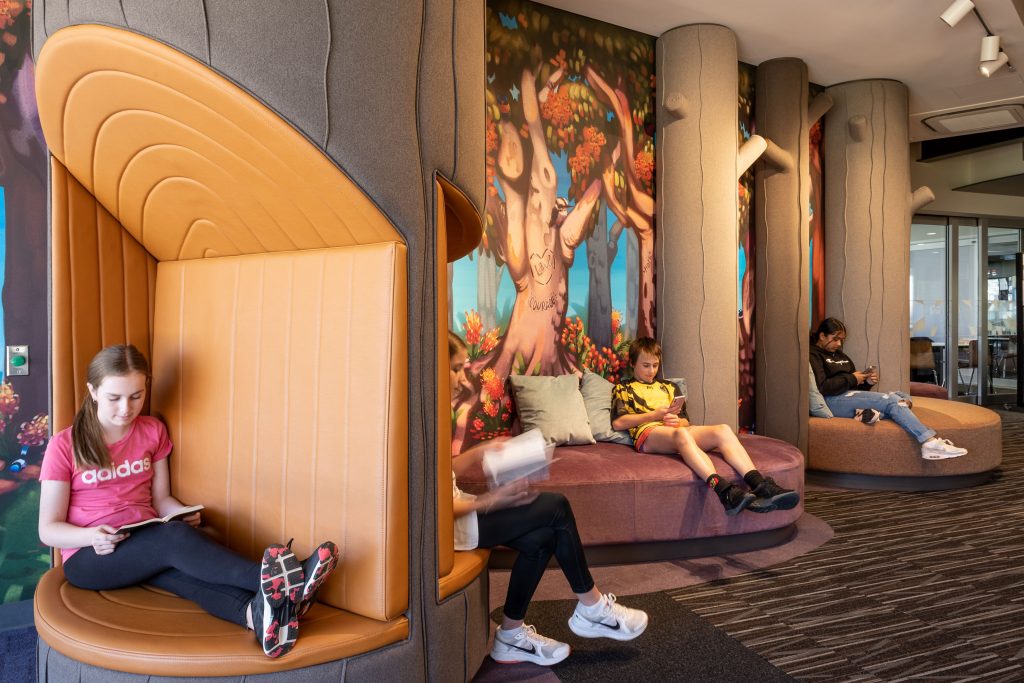
The ‘Ta-da’ stage!
This is the end result of all the questions we ask, and all that talking that is part of the building process. The stage where you get to enjoy everything having a place, and your space working for you instead of against you, the start of a better place.
We leave you with the relevant warranties and documentation and make sure you have info on how to clean and maintain the fabrics, floors and tiles specified so your new space is easy to live or work with.
