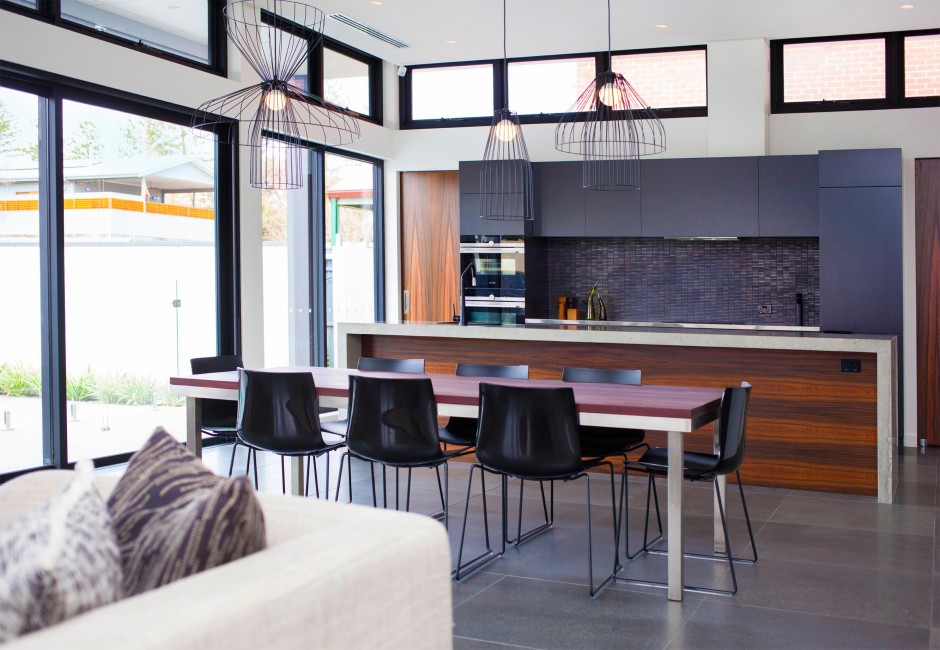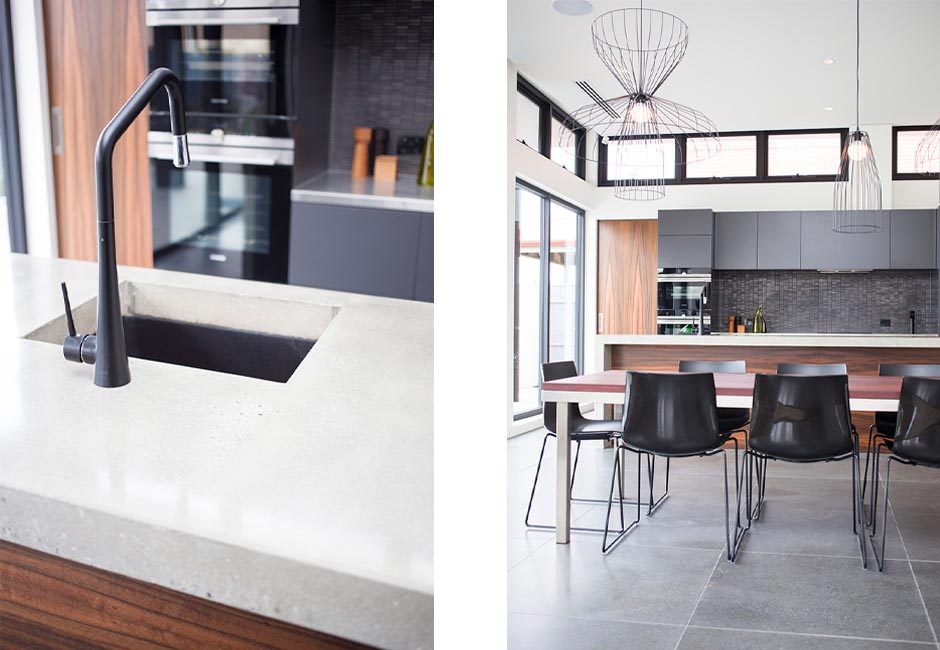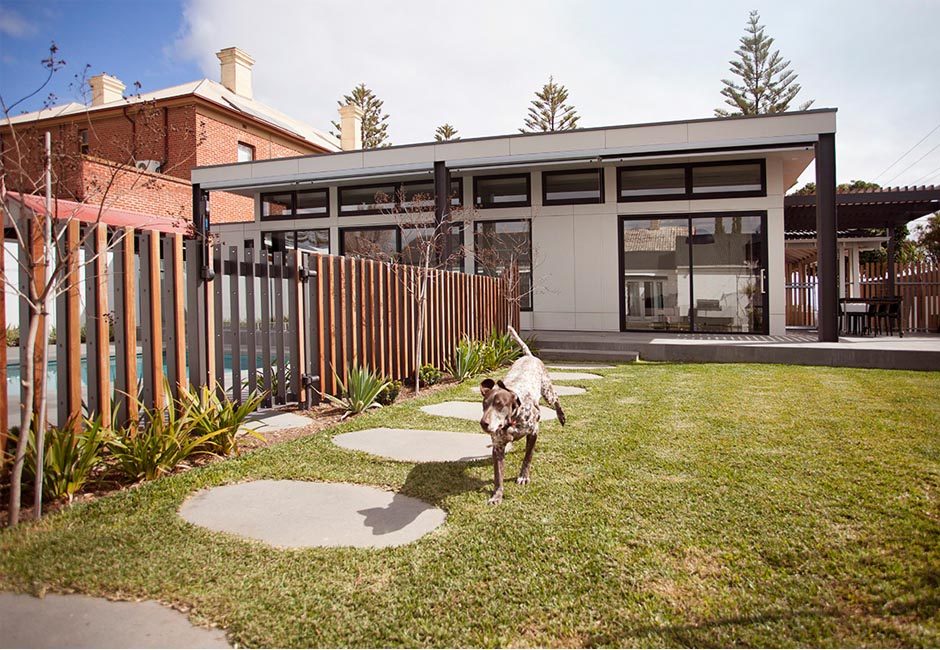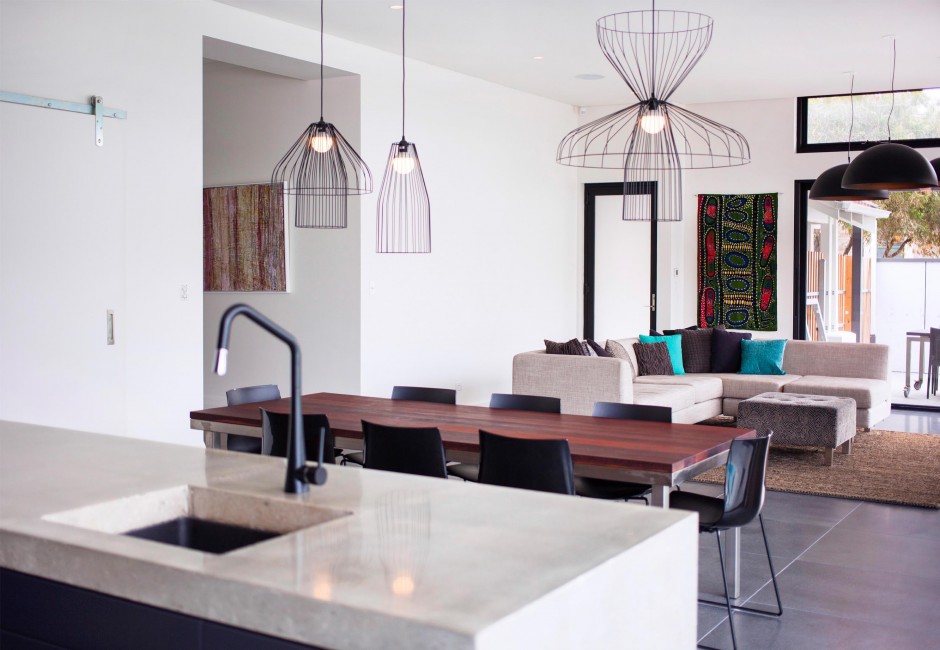Esplanade Residence
We had created interiors for our clients last residence and several podiatry clinics, so we where thrilled to get the team back together for the renovation of their current home. We worked with them to develop a detailed brief, which quickly became evident could not be contained within the existing footprint of the house.
We recommended Flightpath Architects (who we had also worked with in the past) to work collaboratively with the clients to achieve their wish list. Literally working side by side; we defined interior spaces as the architectural forms evolved.
Once the overall site layout was established we then looked at the key new areas of living room and kitchen/laundry and toilet/ study and bathrooms, creating various options within the building framework. Our clients were keen for a contemporary extension to their existing bungalow to reference the old, but not be dictated by it. Internally this was achieved via scale and mood, retaining the ceiling height, generous circulation spaces and attention to detail of the existing house, in a contemporary form.
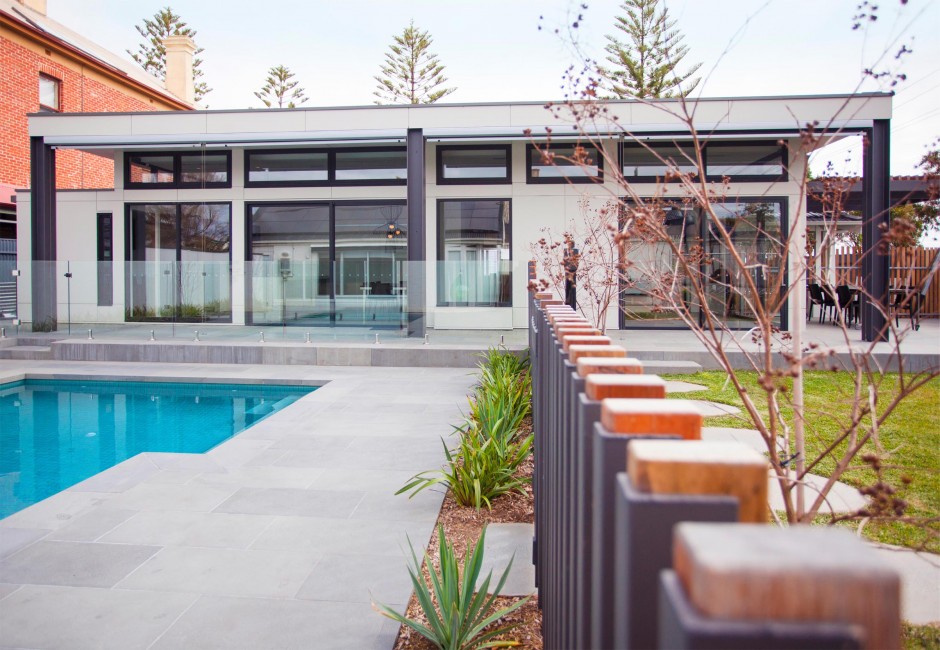
We turned an old bedroom into a walk in robe and Ensuite to create a master suite by reclaiming existing corridor space and changing access points. The study was located into the old kitchen and corridor area, so it opens directly to the light filled living area, and is further lit via a skylight, but can be completely concealed when needed to restore the living area to “guest” condition.
A major aspect of the brief was the house had to work for them. We specified finishes that are hard wearing and easy to clean and maintain. These included a custom concrete bench for the kitchen with a refined, but mess concealing splash back, the butler’s pantry and laundry benchtops are tough compressed porcelain, and floor tiles inside and out are basalt, with no high gloss surfaces to show sand from the beach.
Walnut veneer was used in the island bench façade as well as the butler’s pantry, laundry joinery and internal doors to add richness and a counterpoint to the grey kitchen – with doors open or closed. Flooring materials blend tones between the existing house and extension, and textures between the interior and exterior. We used Parachute and Dome pendant fittings to add layered elements, as do the custom sofas, table and textured rugs. Both bathrooms assemble materials to add contrast and detail to the spaces. The design is layered to create a vibrant, interesting home, but with a primary sense of calm.
We ensured all areas where incredibly functional and well thought out. Attention was paid to the smallest storage detail and everything they own now has a dedicated location. Much of this storage is concealed, like the linen press carved from the study area, concealed drawers in bathrooms, and recessed niches. Never blatant, but noticeable if it didn’t exist.
Date: 2016
Photography: Craig Arnold

