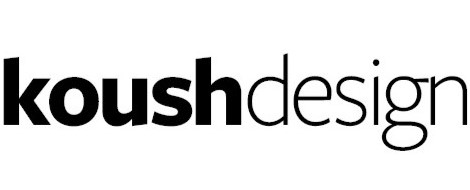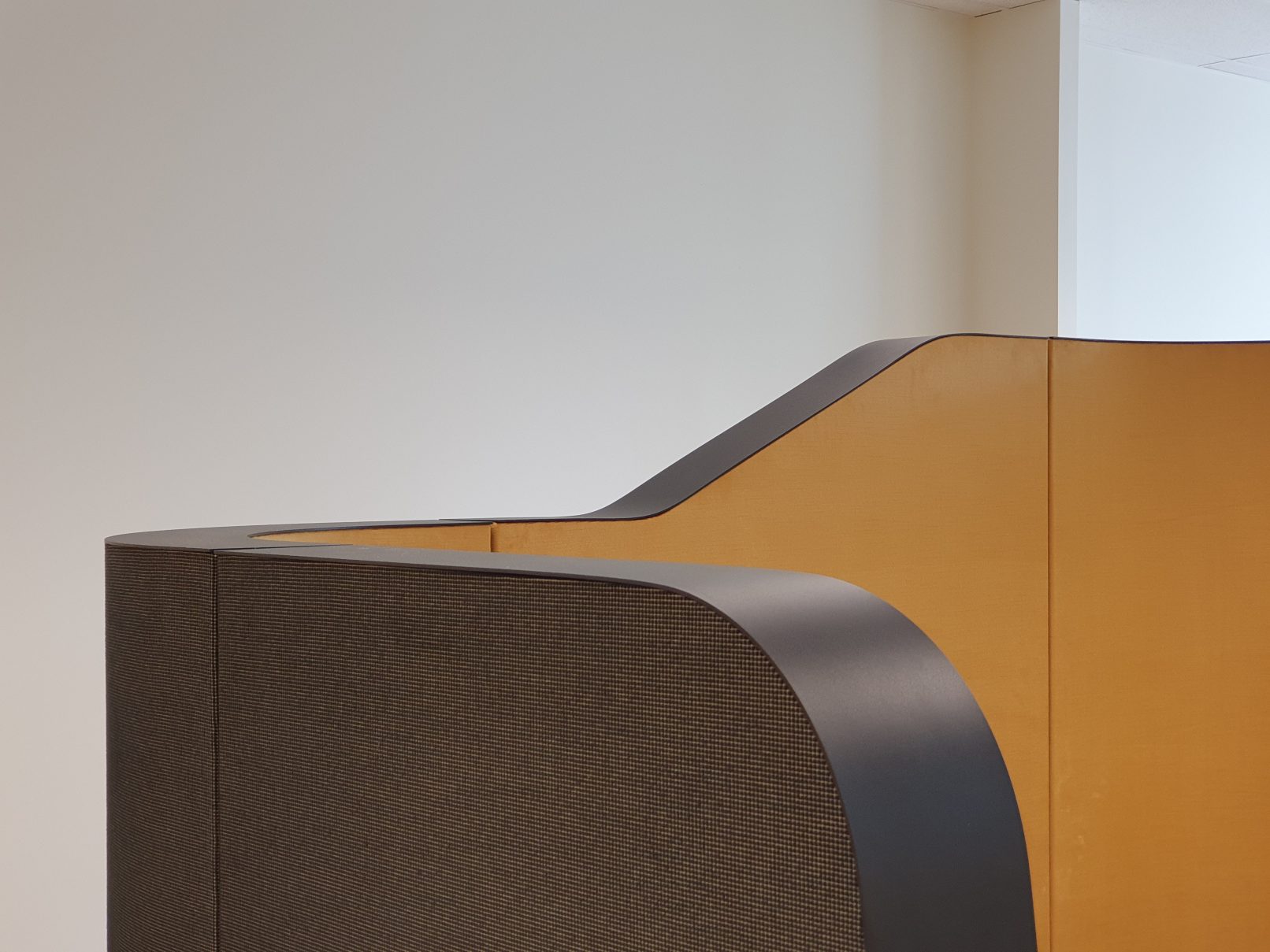MBA Financial Strategists
As Mark’s business grew we assisted with 3 minor renovations over 9 years to help keep his original office functioning. A beautiful new two storey building in 2007 was the next stage. We produced a full fitout which involved space planning, furniture design and selection of all fixtures and fittings.
The original brief for a variety of spaces for client consultations and industry presentations as well as open plan and individual offices has remained. However, Mark has always understood that a space, as well as a business, needs to remain current and relevant, so, ten years later, one area at a time, we did it all over again…
Beginning with the open-plan office, new sit-stand workstations replaced the static desks. We added custom suspended acoustic upholstery elements and white ceiling and wall batons to control noise levels in this new open plan space. We removed a central kitchen and lunchroom and created an open kitchenette to allow light to flood this area from both directions and in a post-covid world, encourage staff interaction. The traditional board room was replaced with offices and meeting rooms and a renovated multifunction space on the ground floor now accommodates board meetings, training sessions, functions and client meetings.
In progress is a renovation of the reception area and downstairs client meeting rooms to create an exciting entry and street presence.












