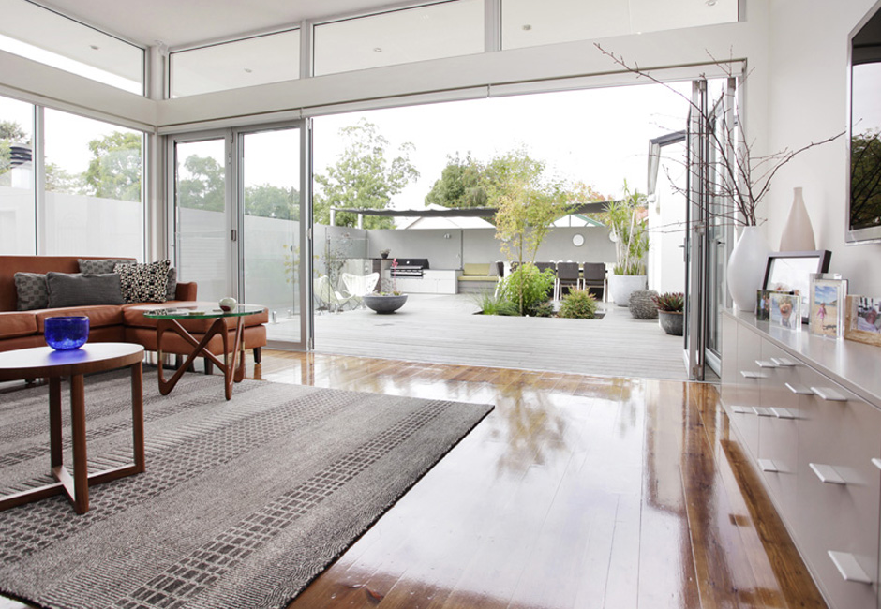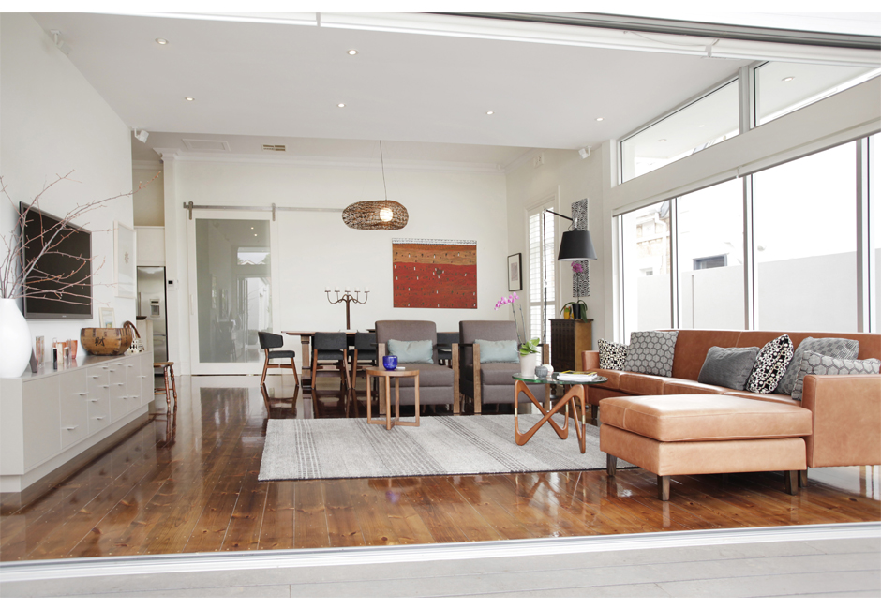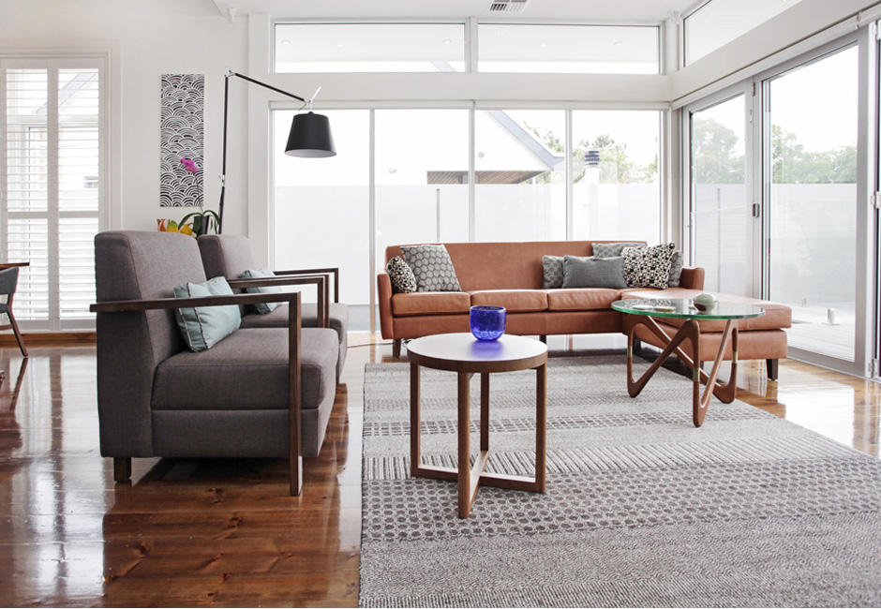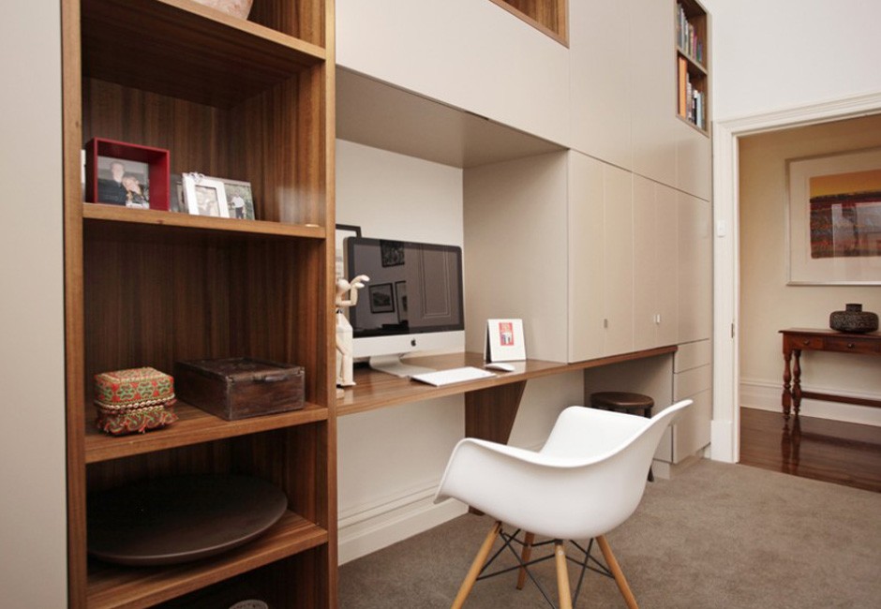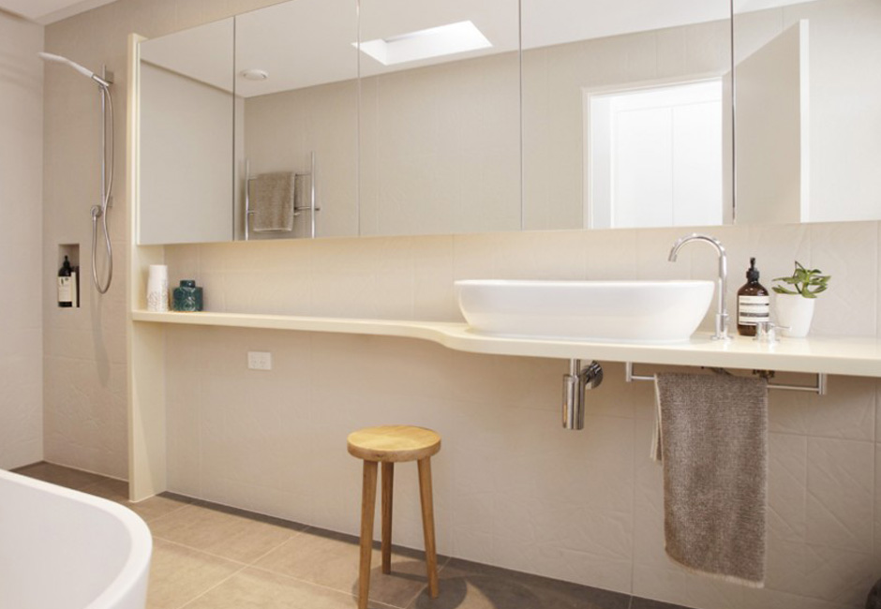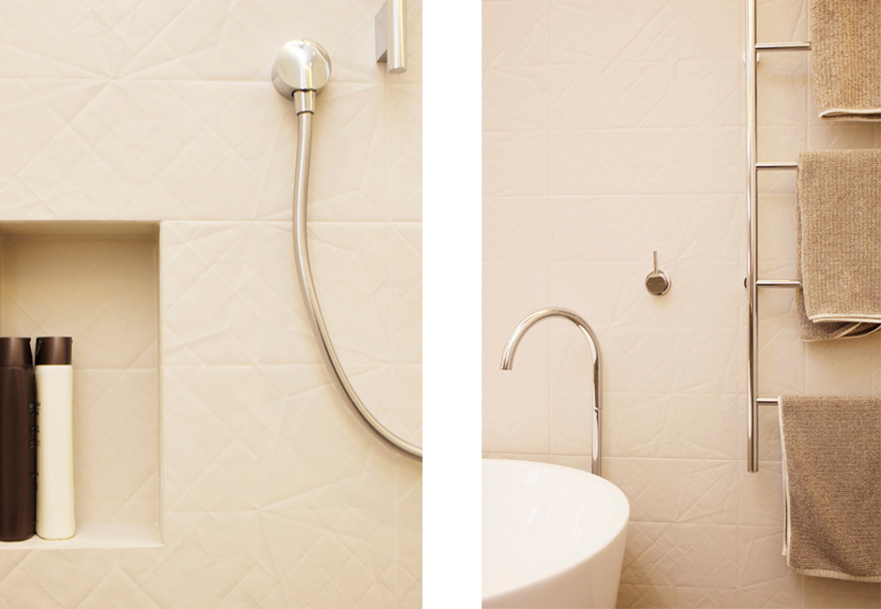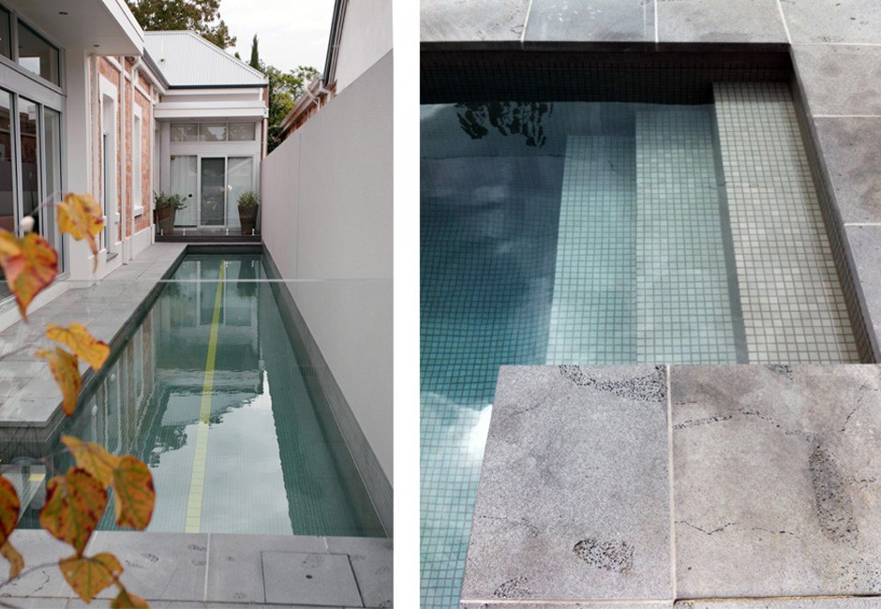Unley Residence
This project reconfigured the living spaces of a grand Victorian villa in leafy Unley. The project included the design of a standard yard into a refined courtyard living space complete with custom tiled lap pool.
The outdoor kitchen design includes concealment of the pool equipment so no area of the limited space was wasted. Integrated dining seating was also incorporated for space saving and storage along the rear perimeter
We also redesigned the living space layout to link directly to the exterior, and included custom joinery and upholstered furniture to create a welcoming, stylish atmosphere.
A bedroom was converted to a multi-use space via custom joinery and a sofa bed – creating a study and guestroom combination.
The existing separate bathroom and toilet originally off the living room was redesigned into a large light filled guest bathroom featuring origami-like tiles and a separate hallway laundry for private access from what was a public space
Final details included selection of feature light fittings throughout.
Date: 2012
Photography: Craig Arnold

