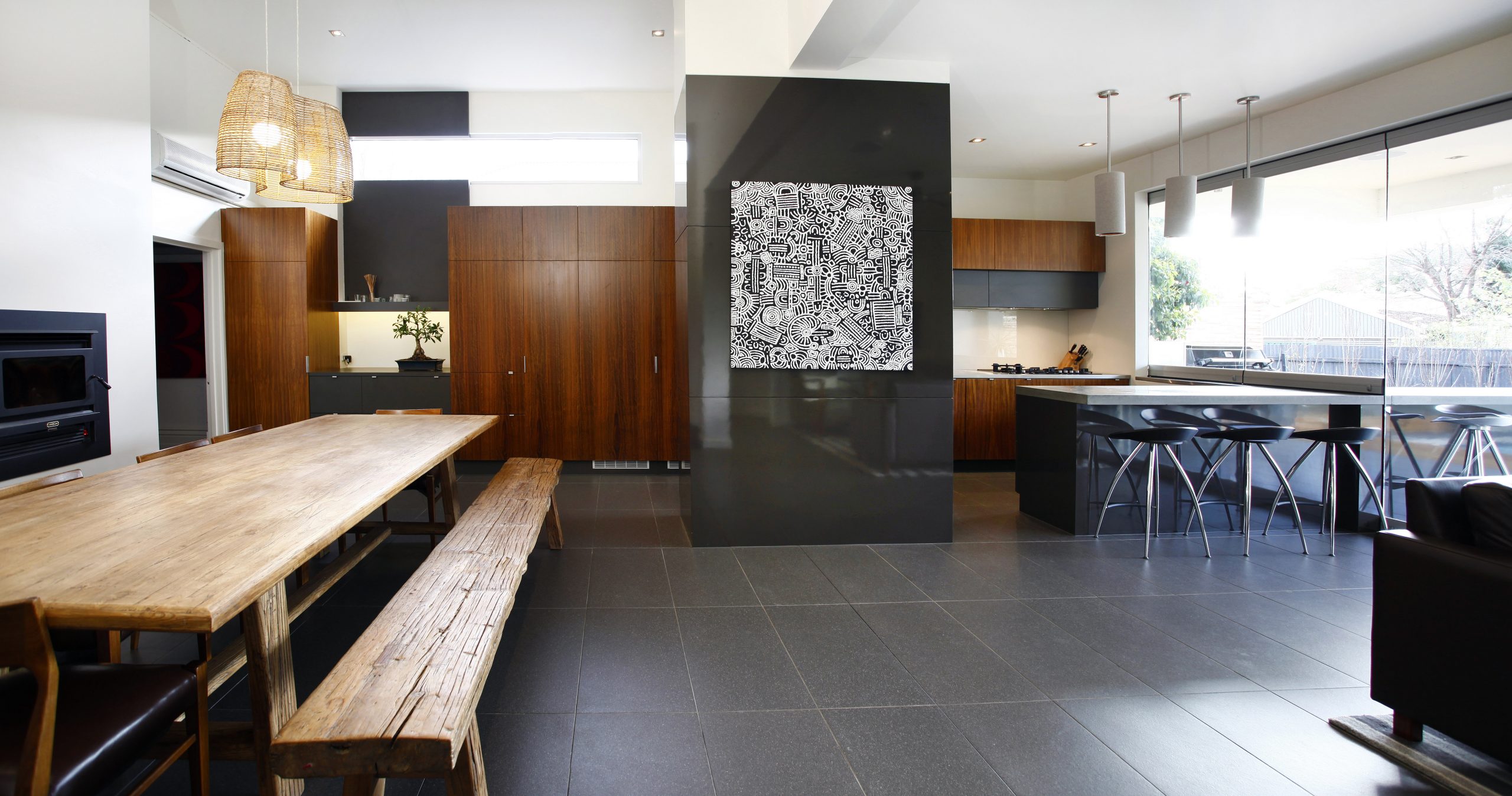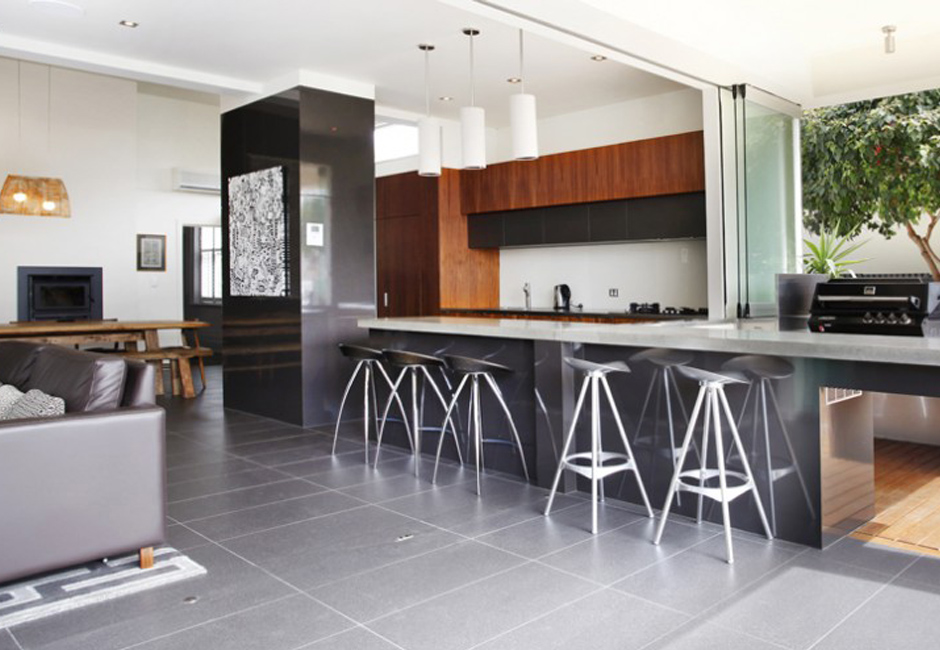Wayville Residence
This traditional double fronted villa was large, but poorly laid out with structural elements in awkward locations. The project included the complete renovation and reconfiguration of the rear of the house, while working within the existing roof lines. It included two living spaces, a kitchen, dining room, cellar several bathrooms and outdoor living spaces.
The kitchen now overlooks the revamped swimming pool via frameless glass doors, that partially opens to create a kitchen servery, or fully open to seamlessly blend the outside and inside living spaces.
Date: 2010
Award: DIA 2011 – Built Environment, Residential
Photography: Craig Arnold








