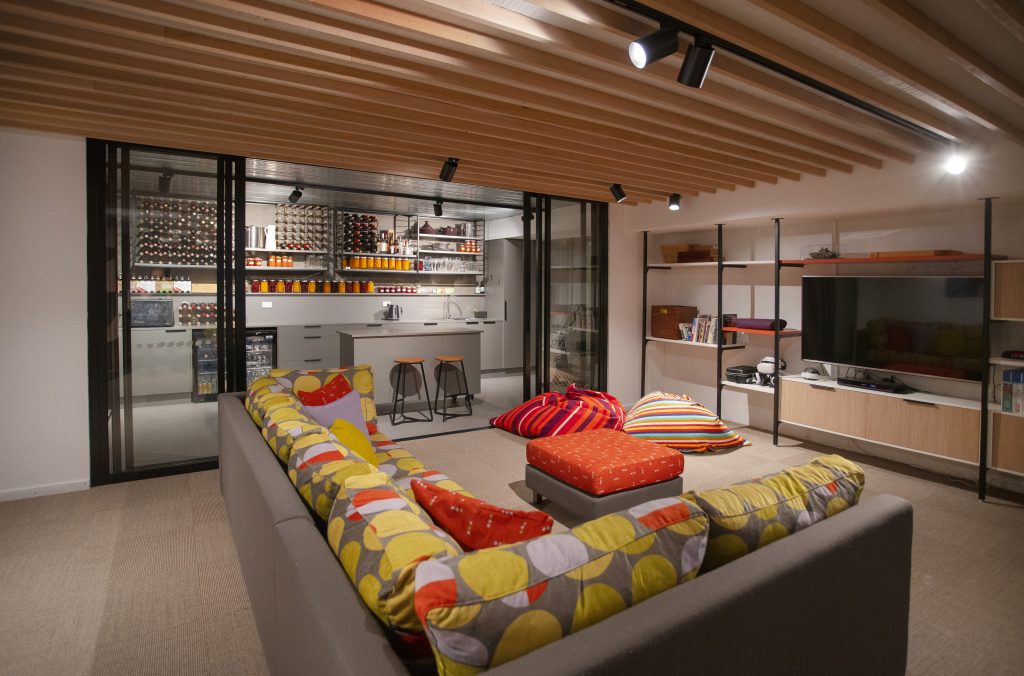Crafers West Cellar
The site of this project is more complex than meets the eye. It started out as a damp, echoey, musty space, situated in a bushfire zone. It is also a last refuge in a fire. Our brief was to turn this into a comfortable and welcoming space, including a family room, cellar, cold storage and general storage, a guest bedroom and a kitchenette.
We achieved this by ensuring the entry to the cellar was clad in basalt and finished with a fireproof door. Within the space the fresh air intake for the air conditioning can be isolated in the event of a fire. The cellar also houses a fire pump and generator for emergency use. The space is made comfortable through the use of thick, acoustic ceiling baffles, interspaced with fireproof timber batons, and natural-fibre floor tiles that can be easily replaced if required.
The cold store was created at the furthest end of the cellar, glass doors and partition walls allow this space to maintain a constant underground temperature while the rest of the space can be heated for comfort. The kitchenette’s display shelving was purposefully designed to display the client’s changing preserves and wine collection, further adding to the warmth and hospitality of the space.
A flip down Murphy bed has been installed for use when guests are staying, giving them a whole private suite. When the bed is folded a way, the space can be flexible, accommodating ping pong tournaments, drum practice, movie nights and board games. The shelving system is adjustable allowing for reconfiguration in the future.
The client’s own holiday photos have been turned in to acoustic artworks as another sound-absorbing element while also bringing warmth and family memories to the space.








