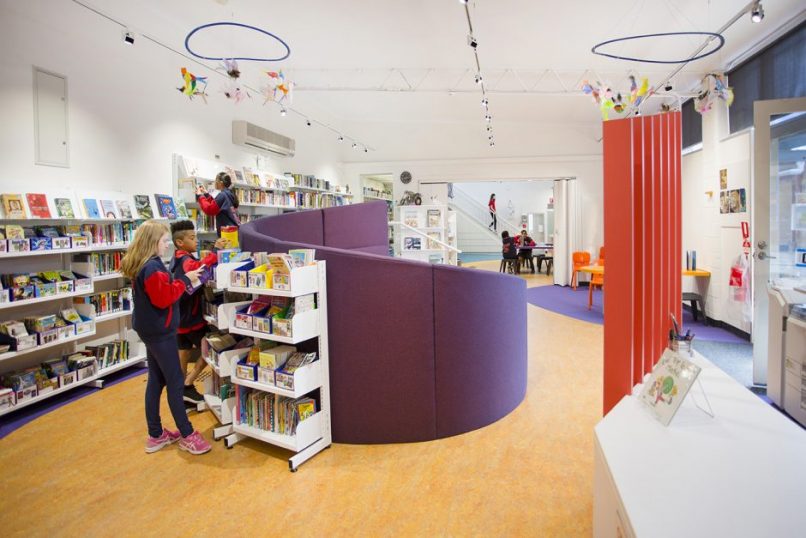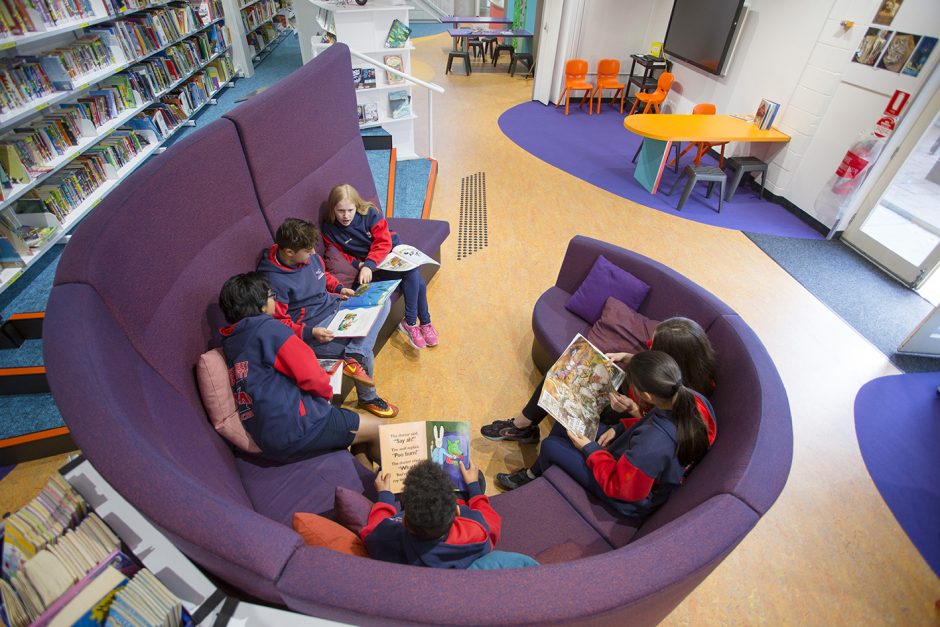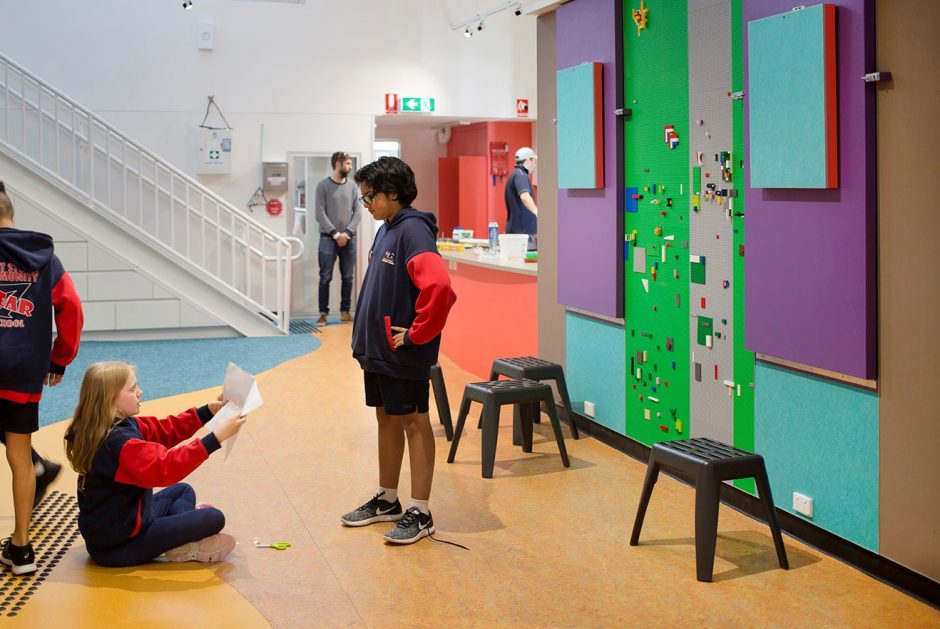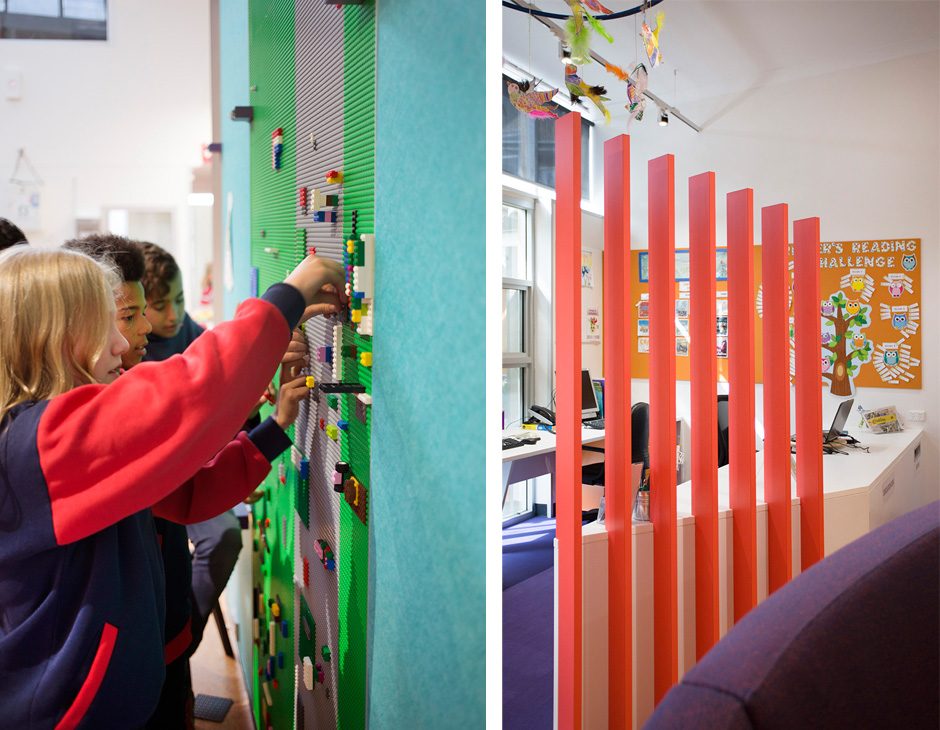Sturt St Primary School Library
Ou project brief was to turn an under-utilised library, office and classroom, which also operates as an Outside School Hours Care facility into a vibrant, flexible multi-use space.
We also added further facilities to allow for a Stephanie Alexander Kitchen Garden cooking space, along with lots of flexible library storage, extra seating options and display spaces for students work.
Detailed Spatial planning determined the best way to accommodate the extensive list of functions was to re-orientate the library across both of the existing classrooms, running the length of the entire space, not containing it to one room. To add further definition and visual interest, much of the library was raised above the main floor level, creating a variety of spatial experiences within the area as well as ways of interacting with the space. There is a ramp that slopes gently to the kitchen area and mezzanine storage level above, and on the other end of the platform stairs to the main floor often double as seats.
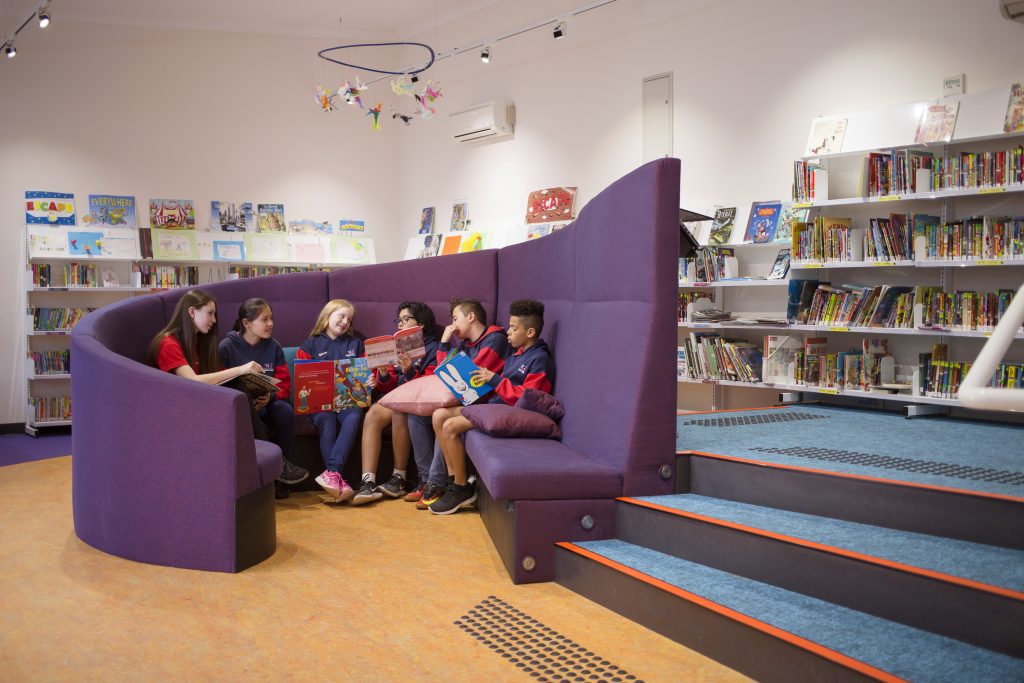
Custom Furniture is used throughout to add functionality, colour and interest. Tables flip down from walls or pull out from below the platform. Mobile induction trolleys wheel from their kitchen docking station to create 3 distinct cooking zones. Mezzanine balustrades have acoustic cladding raised from above to rotate artwork. Walls screening the Compactus are clad in lego & pinboards creating another play zone.
The best test of the flexible design is that it’s actually utilised. Furniture is re-configured daily, and the students and staff use the space in a multitude of ways.

