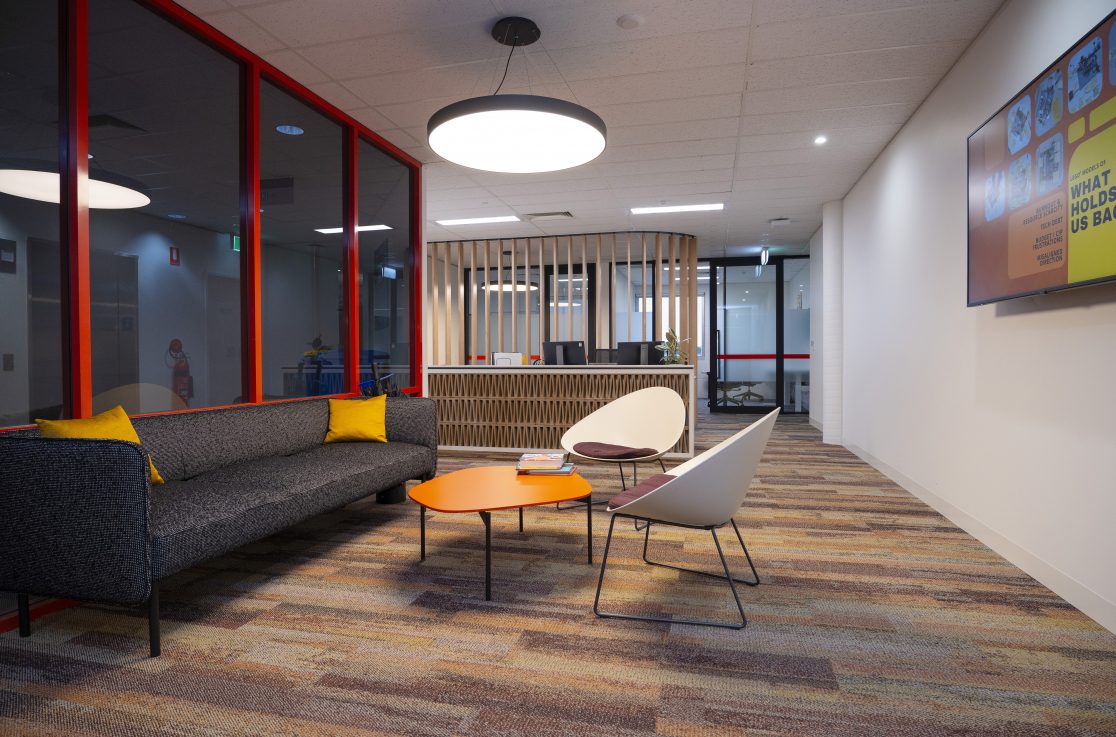Flinders University IDS
Koush Design, in collaboration with Phillips/Pilkington Architects, refurbished Level 4 of the Engineering Building for the Information and Digital Services Team at Flinders University.
The project brief was to turn an existing closed off floor into an anti-clinical, open plan office space that was welcoming and filled with warmth to house 60 staff in a call centre environment.
Maximising views of the university’s beautiful campus through the exterior windows on 3 sides of the floor was critical to creating the feeling of openness, light and warmth. To achieve this, open areas including their breakout with kitchen bordered the exterior with views directly to the landscape. Enclosed spaces along the exterior of the building were kept to a minimum and had fully glazed front walls to allow light penetration as far into the space as possible. A ‘hub’ containing enclosed meeting spaces was placed in the centre and therefore darkest section of the floor.
To add to the actual comfort of staff in this call centre setting, extensive acoustic treatments were integrally designed into the space from day dot which ensured day-to-day call centre functions were not impacted by the open plan office concept. Custom acoustic treatments such as the ‘wings’ over the workstations and column ‘rings’ over the central hotspot locations were key sculptural elements within the space and act as defining landmarks across the floor.
A mixture of textures, natural materials and colours were combined to accentuate the connection to the exterior and create a sense of place for the staff.










