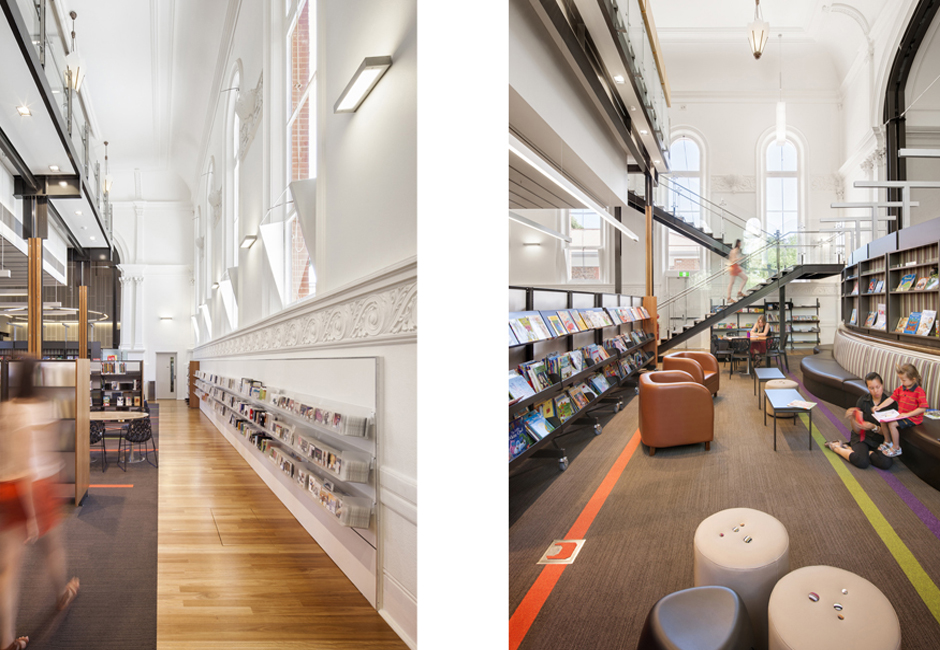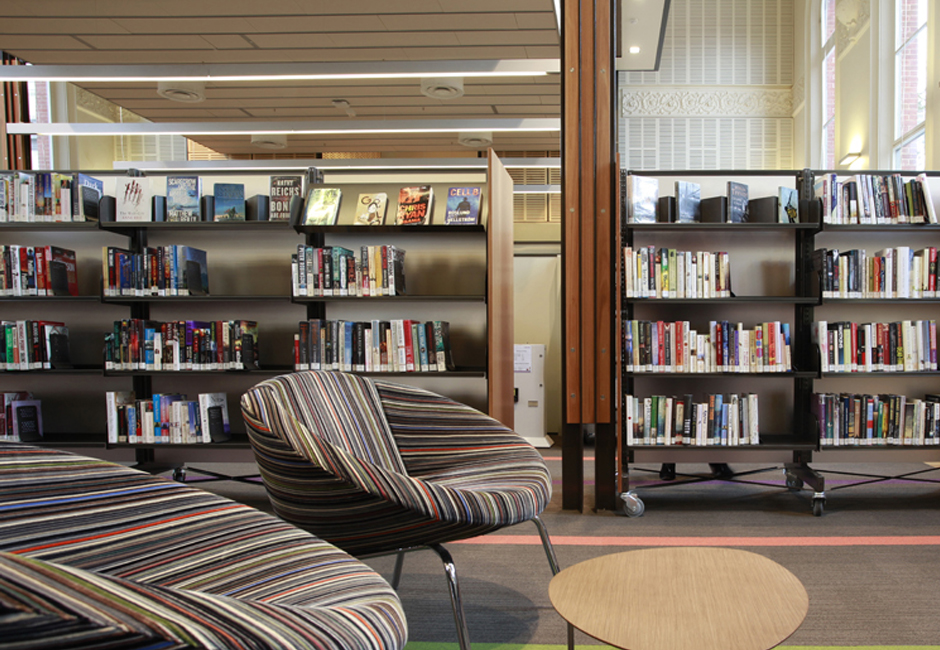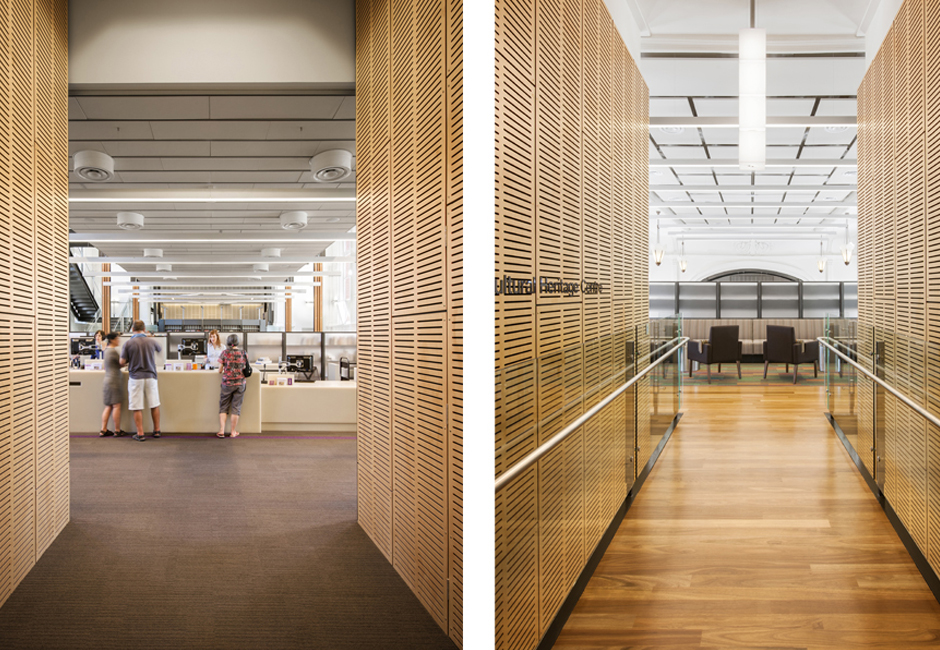St Peters Precinct
St Peters is an exciting public precinct of council library, heritage museum and workrooms, function hall, staff rooms, public meeting rooms and 2 commercially spaces – 3D radio and Eastern health.
An amalgamation of councils left this Town Hall and council chambers underutilised. Working as part of a team including two architecture firms, it was decided to add a mezanine to the Town Hall allowing the library to be recolated into this historical space for all to enjoy on a daily basis.
Working as a team of consultants including landscape designers, engineers, and builders, our work included the interior design, as well as the design of custom upholstery and joinery throughout all public spaces in the precinct right, down to custom carpet tiles.
We looked to multi-colour book spines and the existing Town Hall bluestone walls to create a sense of place in the new library and adjacent facilities. These coloured stripes are seen in the upholstery selection and custom carpet tile design – always anchored with the bluestone tone.
Light also was carefully considered, painting out all of the existing decorative molding to feature sculptural shadows and light. We made sure light can be transmitted between all the spaces using clear or frosted glazing, including between every book bay in a custom shelving system.
Client: City of Norwood, Payneham & St Peters
Date: 2012
Photography: David Sievers, Craig Arnold









