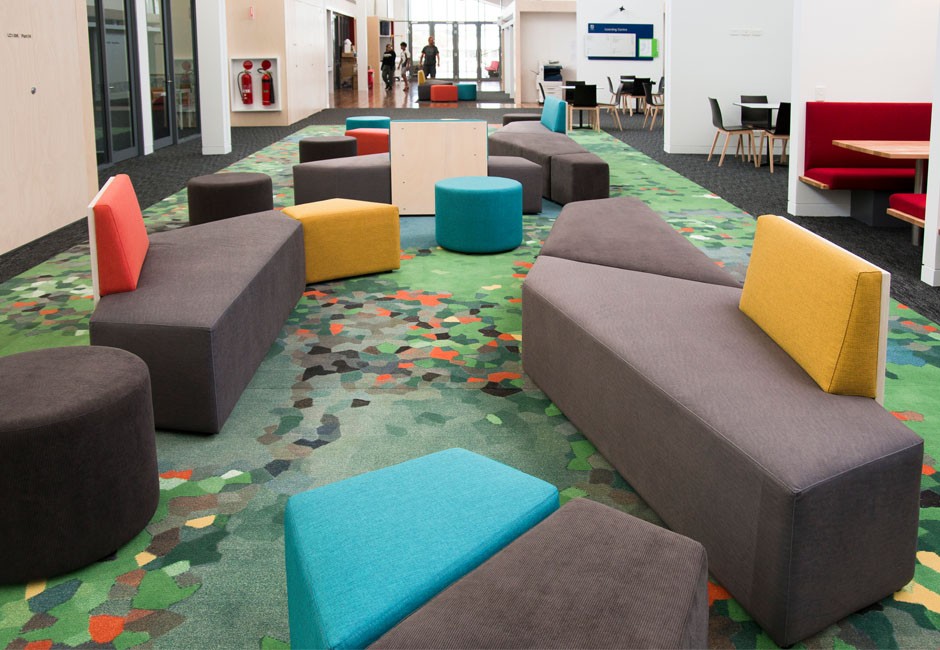University of South Australia, Mt Gambier
University of South Australia’s Mount Gambier Learning Centre is a dynamic building.
Designed by Guida Moseley Brown architects with local hero’s Russell & Yelland Architects, we were brought on board to specify the furniture. This included all loose furniture around the learning centre, tutorial furniture, foyer furniture, offices and meeting rooms. The centre also has specialist nursing areas, social work areas as well as general tutorial rooms and a multipurpose function/lecture hall.
Before we became involved in the project the architects had sourced a variety of off-the-shelf foyer furniture options, but timelines and design aesthetic weren’t quite working, so we suggested designing ‘something that is perfect for the job’. By taking the surrounding materials as a palette and generating the forms from the feature rug (which is a pixelated aerial view of Mt Gambier) we designed a collection of custom ottomans.

The design of the shapes allowed the furniture to have multiple layouts as all pieces jigsaw together and work as standalone ottomans. It’s random and that’s its nature. They were installed in the position that we drew but I bet within half an hour they had already moved – which was the whole point. To facilitate this the ottomans have glides underneath, and even the backrests sit flush within the form, so other pieces can sit against the back to create endless configurations.
The fabric on the ottomans are all Crypton fabric, used for it’s water repelling properties and durability, within that we specified different textures to add interest and contrast. Every colour works with every other colour and every shape can sit anywhere. We really enjoyed being involved in a great project and working alongside such dedicated people, I’m sure you will agree the results are terrific.
Photography by Craig Arnold





